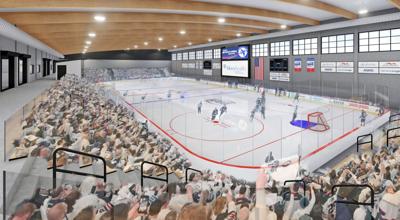JANESVILLE
By early August, Janesville residents could know the cost to build a proposed ice arena and civic center thatŌĆÖs now being called the WoodmanŌĆÖs Sports and Convention Center.
But between now and then, city officials and hired design consultants have to figure out how to shave off nearly 20,000 square feetŌĆöand potentially, millions of dollarsŌĆöfrom the project plans. Doing so would bring the arena proposed at Uptown Janesville closer in line with an earlier budget for the public-private arena and conference center.
On Tuesday, the city of JanesvilleŌĆÖs ad-hoc WoodmanŌĆÖs Sports and Convention Center Committee chose a tentative, 147,000-square-foot design for the center. It would combine a two-sheet ice arena that could convert to up to 50,000 square feet of flexible convention and sporting event space at 2500 N. Milton Ave., on the site of a shuttered former Sears department store.
The committee has asked the firms the city hired earlier this year, 292 Design and Zimmerman Architectural Studios, to trim as much as 18,000 square feet from a proposed arena layout that the committee said Tuesday it favors.
The move comes as the committee continues to work through a months-long design process.
Public Works Director Mike Payne said the suggested cuts are aimed at scaling back the arena plan that has included extra locker rooms for high school athletes and other groups using the arena alongside the major user, the Janesville Jets developmental hockey team.
ŌĆ£YouŌĆÖll hear me say ŌĆśright-sizeŌĆÖ this project. I donŌĆÖt know if thatŌĆÖs exactly the┬Ā right term, but we want to get (the cost and size) more down to our original target target,ŌĆØ Payne said. ŌĆ£ItŌĆÖs to try and get from almost 148,000 square feet to something thatŌĆÖs probably more realistic based on what we think we can afford at this point.ŌĆØ
The city doesnŌĆÖt have hard cost estimates for the project, in part because the committee had met several times but until Tuesday hadnŌĆÖt settled on a design proposal.
Now, after the committeeŌĆÖs commitment Tuesday to a preliminary design, 292 Designs architect Tom Betti said his firm would set to work culling parts of the project to reduce its footprint. The goal is to come in close to the 130,000 square feet. That's the size the city earlier calculated could cost $28 million to $30 million, but officials estimate that because of inflationary pressures on construction, it's possible the price tag for a 125,000-square-foot to 130,000-square-foot facility could total as much as $41 million.
That estimate, city officials have said, is tied to raw calculations of per-square-foot construction costs for projects that involve a two-sheet ice arena.┬Ā ┬Ā
That projection is more than twice the $17 million that the city has committed to the project if it rolls ahead.┬Ā
The city also faces the challenge of designing a multi-use space that would satisfy the desires of three main groups:
- The Janesville Jets Hockey club and its operators.
- The Friends of the Indoor Sports Complex, a group thatŌĆÖs a booster of both the Jets and local and regional youth hockey and figure skating and other indoor sports.
- City tourism and hospitality groups that seek to bolster JanesvilleŌĆÖs status as a destination for larger-scale conventions and sports tournaments.
Janesville Area Convention and Visitors Bureau Executive Director Christine Rebout was among the majority of the ad hoc committee who favored the design chosen on Tuesday. It includes a lobby that wraps around the buildingŌĆÖs front and funnels users from the front entrances on Uptown JanesvilleŌĆÖs west, Milton Avenue-facing side to the arenaŌĆÖs two ice sheets and convention spaces.
That layout would have a complicated lobby setup that committee members said would help keep crowds from getting bottlenecked at times when the center is hosting multiple sports events or conventions.
But the tentative plan, the committee members told designers, needs to be whittled down several thousand square feetŌĆöa challenge for a project with arena space that must be a specific size. For instance, designers say seating capacity would have to be spacious enough on the main ice sheet to allow for 1,400 spectators.
Betti described the work architects face now as a ŌĆ£squeezeŌĆØ to bring the project concept more in line with the cityŌĆÖs original budget.
The project also would require an approximately 16,000-square-foot upper concourse for emergency use and for utilities.
The city has committed up to $2 million for design and $15 million for construction under a plan by private stakeholders who call themselves the Friends of the Indoor Sports Complex.
The friends group has committed to raise up to $9 million for the arena and civic center, although the project continues to have a budget gap that city officials say theyŌĆÖd hope to plug with millions in potential grant funding that the city has applied for.
On Tuesday, Payne said the city hasnŌĆÖt learned from the friends group how much money it has raised for the public side of the projectŌĆÖs budget.
The city is in the process of buying the former Sears property from Uptown JanesvilleŌĆÖs owner, Texas private equity firm RockStep Capital for $1 after the council approved the purchase earlier this year.
The design consultants working to re-craft a scaled back version of the arena and civic center plan aim to bring back new designs to the committee on July 19.
If the committee likes the re-crafted plans, they would go to Kraus-Anderson, a third-party construction management firm the city has hired to do a detailed analysis of the projectŌĆÖs costs.
The city should have preliminary cost estimates based on its preferred project floor plan in hand by early August, Betti said.
Before those estimates come, the city intends to host a public junket at Hedberg Public Library to get feedback from local residents on July 26.
This article has been altered from an earlier version to clarify standing cost estimates for a version of the Woodman's Sports and Convention Center that would total 125,000-square-foot to 130,000-square-foot for a proposed indoor sports complex and convention center.┬Ā ┬Ā┬Ā









